Figuring out your commercial kitchen layout is an important step in setting up your kitchen. Whether you are doing it for the first time, or you want to create a more efficient layout for an existing kitchen, we have some tips for you.
Here, we consider the key areas of commercial kitchen layout, what to bear in mind for food hygiene and personal safety, and look at some example commercial kitchen layout designs.
What Areas Do You Need To Consider In Your Commercial Kitchen Layout?
Every commercial kitchen has four main areas that need to be considered when designing your space. They are:
- Goods & Equipment Storage
- Prep Area
- Cooking Area
- Washing Up Area
It is important to understand the uses of these spaces, the food safety considerations and how you plan to use your commercial kitchen, in order to make sure you create the right layout for your needs.
Using this diagram as an example, we’ll explain the various areas of a commercial kitchen.
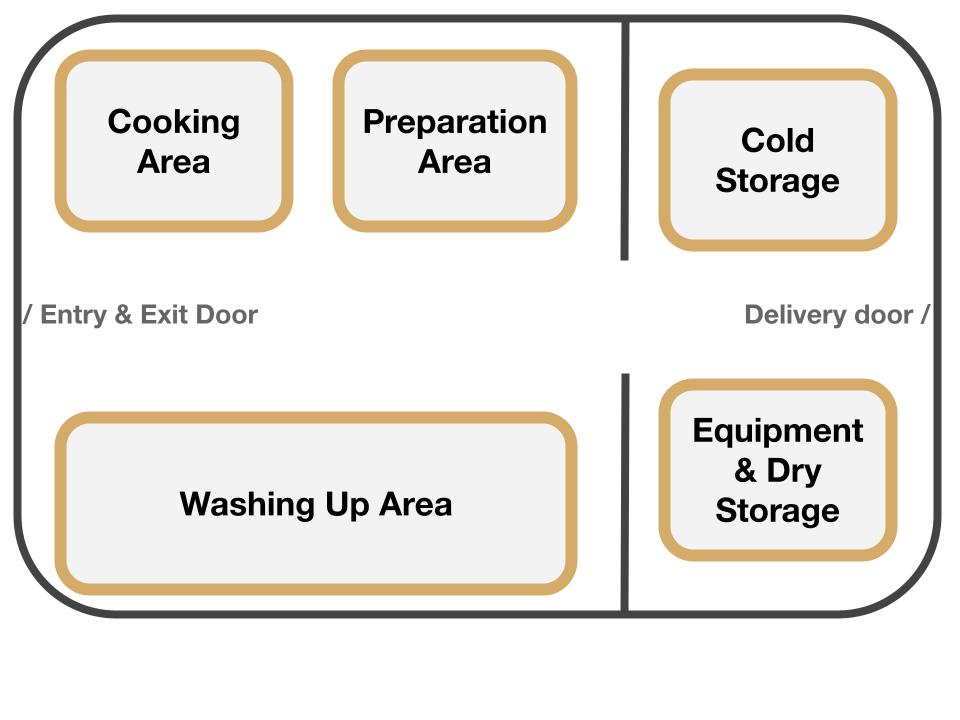
Goods & Equipment Storage
It all begins with your goods and equipment. Although these two sections don’t have to be next to one another, it makes sense to have them both in easy reach of the preparation section. At all times, an efficiently designed commercial kitchen encourages flow from one process and section to the next, minimising crossover between sections.
There are multiple kinds of food stores that you will likely need, including dry stores (dry ingredients) and cold stores (which can be fridges and/or freezers).
Ideally your food storage area will be close to where your goods deliveries come in. It is very important there is space to move around the storage areas and for team members to pass by. Blocking any access doors would be a safety hazard.
Preparation Area
Next in the process is prep. Your preparation area is where you’ll prepare raw foods, getting them ready to be cooked or assembled into dishes. Given the natural amount of waste, from packaging to offcuts, your preparation area should be near waste bins – though not the main waste disposal and storage, which will be outside in a designated area of your building.
The prep area should have various surfaces or access to chopping boards for each of the different ingredients you will be chopping, measuring or otherwise preparing for cooking. You need to avoid cross-contamination of raw meats, poultry and fish, and fruits and vegetables. Depending on your customers and what cuisine you serve, you may also need to be able to separate common allergy foods like seeds, gluten or dairy.
Cooking Area
This section should be adjacent or close to the preparation area. You want the cooking area nearby for easy transport of ingredients so there is less chance of dropping them en route. It’s particularly important raw meats and fish aren’t travelling into other areas they could contaminate.
The cooking area should be organised with enough space between cooking appliances and the serving area. You may want to use a shelving unit above the service counter to store containers for delivery foods, making them accessible yet safely out of the way. The same for pots and pans and utensils used exclusively for cooking.
Washing Up Area
Finally, the washing up area. This is one of the largest areas, often spanning a section that ensures it’s near to both the cooking and preparation areas. Often, commercial kitchen layouts are designed to have the washing up area opposite the cooking and preparation areas, with a clear space for easy movement between them.
Your washing up area should be equipped to deal with all your kitchen needs, which may vary depending on the food you are preparing. Commonly, you will need this area to have space for large pot washing, grease removal and drying. This allows for an efficient cleaning of equipment in your kitchen.
Example Kitchen Layout Diagrams
When thinking about your kitchen layout, it may be helpful to imagine the cycle of the food process. You start with ingredients, which get prepared, cooked, stored/sent out, and then everything is washed.
Commercial Kitchen Layout Options
There isn’t one perfect commercial kitchen layout, as this will depend on how you are using your kitchen, the size of it and where the fixtures and fittings are.
What are the 6 types of kitchen layouts?
- Assembly Line Layout
- Island Layout
- Zoning Layout
- Gallery Layout
- Open Layout
- Ergonomic Layout
Assembly Line Layout
Ideal for busy restaurants and delivery kitchens
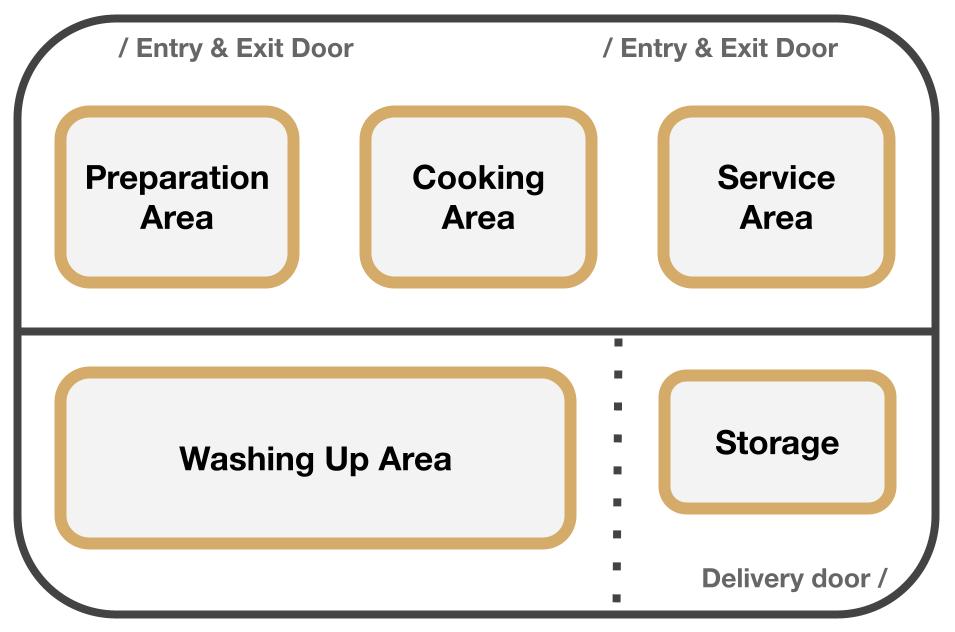
The assembly line layout is useful for busy kitchens with hot food going out regularly. It creates a clear division between food storage and cleaning areas, and the food prep, cooking and service areas. Having an entry door by the preparation area means it can be used by staff fetching produce from storage, while having a separate door for service ensures hot food doesn’t cross-over with raw ingredients or the prep staff.
Island Layout
Good for easy cleaning and chef collaboration
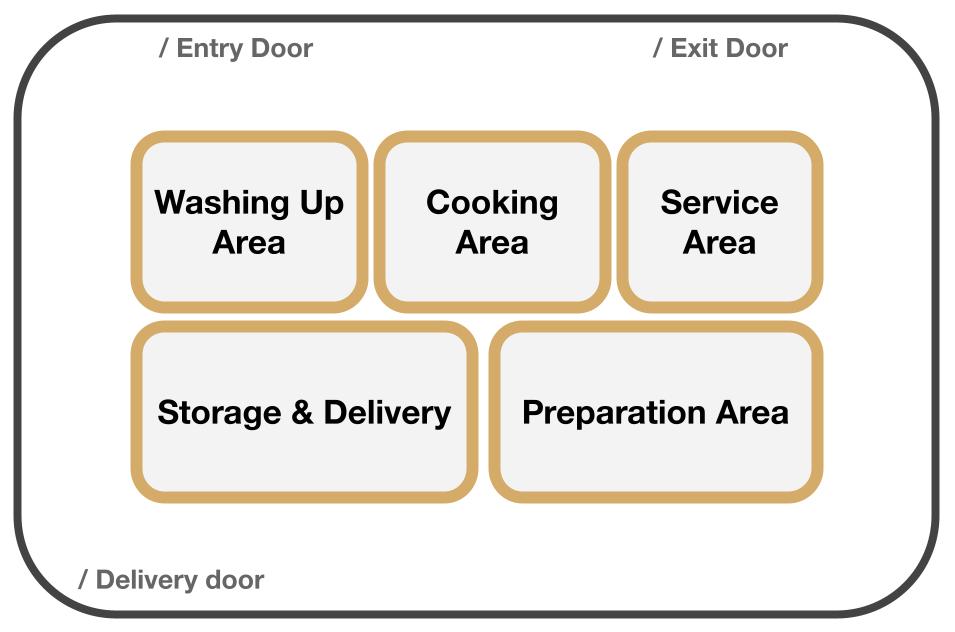
The island layout creates a cyclical setting in your commercial kitchen, which creates a centralised area for food prep, cooking and cleaning, while giving team members plenty of space behind them to move and operate. This contained island area is quick and easy to clean at the end of service.
Zoning Layout
Best for large kitchens and food businesses with many dishes
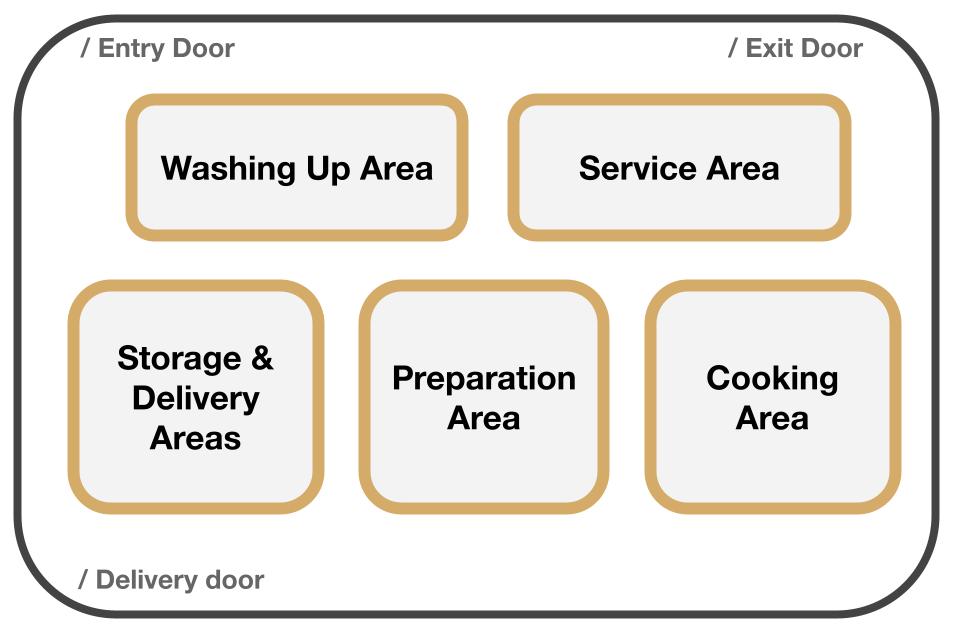
The zoning layout creates focus areas, segmenting each job into a clear sector. This is useful for larger kitchens with high volumes and avoids overlap between teams. The zoning layout can also be used to create areas for different types of dishes, such as raw food dishes, cooked dishes and desserts. Each zone then becomes a micro-kitchen for a dish or type of dish.
Gallery Layout
Best small commercial kitchen layout
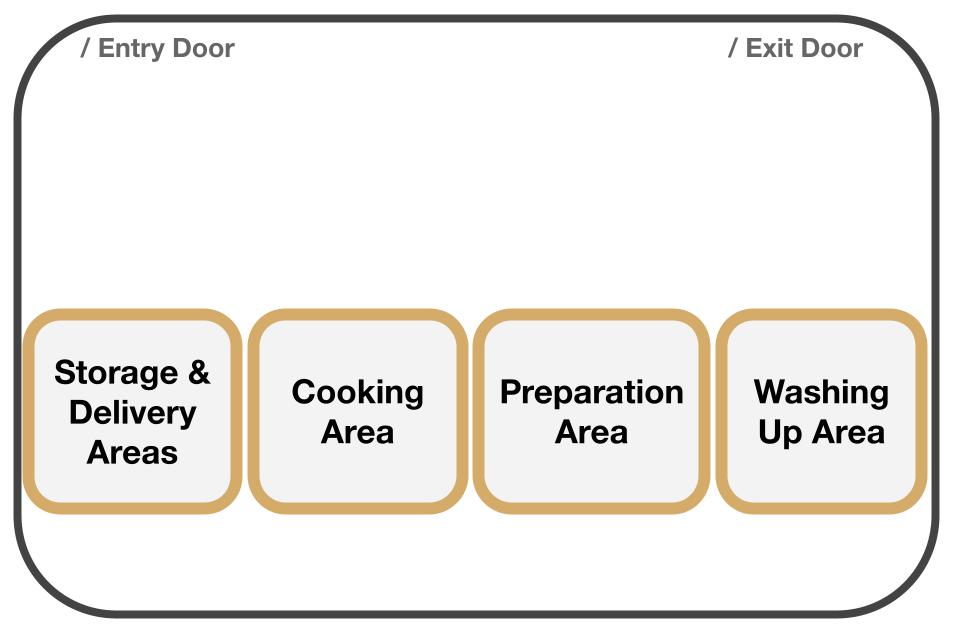
The gallery layout is useful for small kitchens as it aligns the areas of your kitchen on one side of the room, and creates the largest open side, which can be shared and is clutter free. This is the typical layout you would find in a food truck or small commercial kitchen in a pop-up area.
Open Layout
Good for customer satisfaction
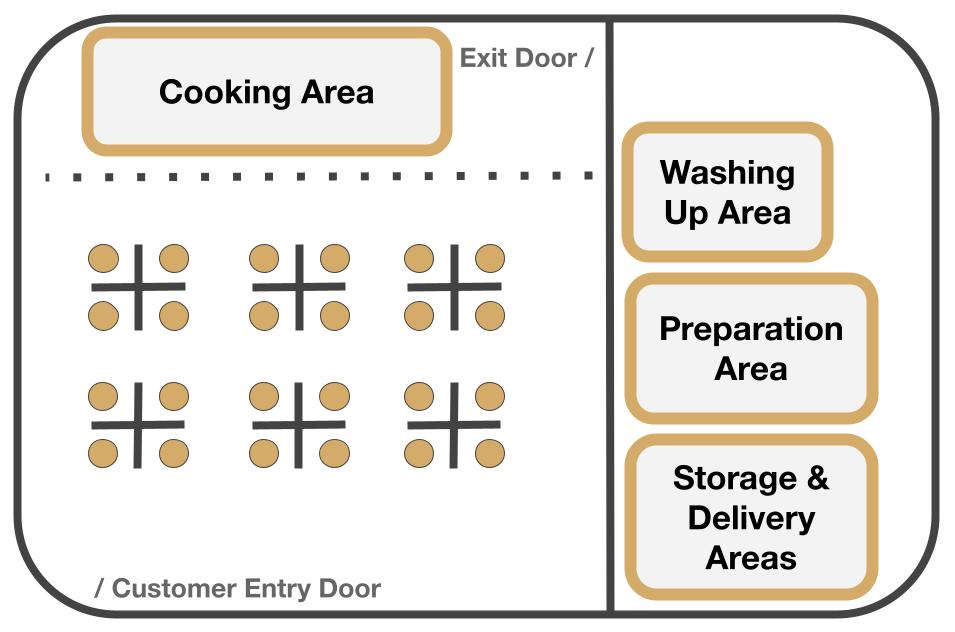
This kitchen design is focused on the theatricality of cooking and how seeing food being prepared offers a wow-factor to customers. The layout has the kitchen in the main dining room, and keeps the other prep and cleaning departments in an offshoot area. A glass partition or other safety divider is recommended between diners and the kitchen.
Ergonomic Layout
Best for team member comfort and ease of service
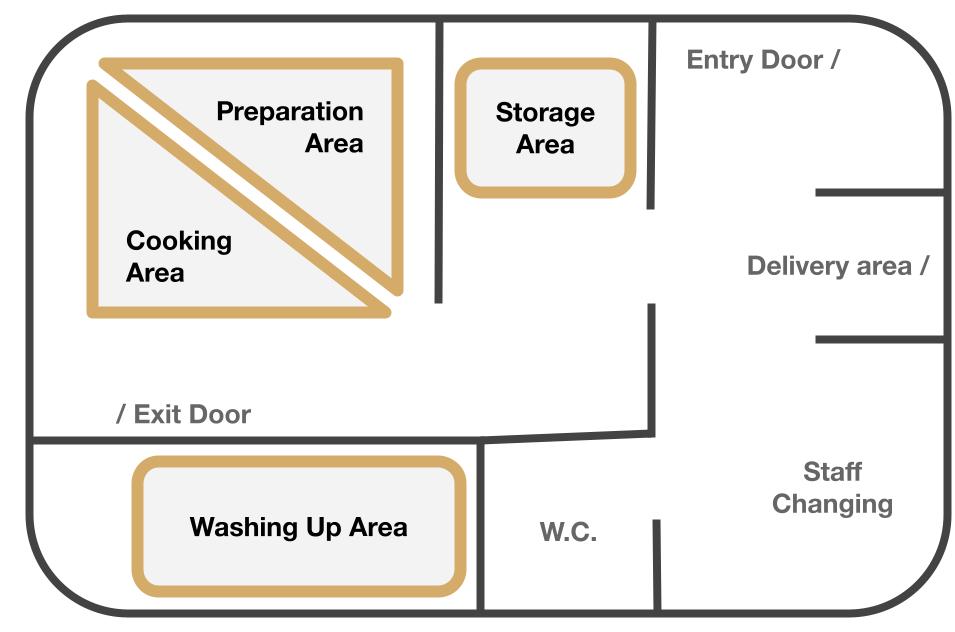
This layout allows for optimal flow from staff arrival, to prep and cooking, through to service. This has the benefits of the island layout, with a central space, but is a little less cluttered by reducing the focus to preparation and meal cooking. Part of the limitation of this design is that it requires opposite side doors, which is not always possible with a commercial kitchen.
These designs can be customised to suit your space
If you have doors in different places, or want to work anti-clockwise from prep to cooking, instead of clockwise, it is easy to adjust these designs to suit your commercial kitchen. Just remember to follow the kitchen layout design recommendations we’ve included above to ensure you are making your kitchen easy to work in and health and safety compliant.